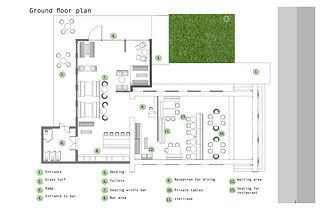

Chapel
Project
This project we were given an existing chapel within the centre of Sheffield city centre. We were asked to create a restaurant space within the middle of a cemetery . I chose a fine dining experience with a deconstructed aspect. The deconstructed to reconstructed food was what heavily influenced my designs.

PROJECT
Chapel project.

Mood board
This mood board is the initial thought i had on the project. I find this point increasingly important to a project. All of these materials are fine-dining-esque. I researched fine dining restaurants and the type of materials and textiles that are used. The more exotic materials such as silk could be pared with natural materials like oak and timber. The perfect cohesion of both designs and materials.



Ground and first floor plan structure
This is the structure that i designed when the concept of deconstruction / reconstruction was chosen. Using modern materials such as metal to add structure and support to an existing stone building. The juxtaposition was crucial to this project.
Ground floor plan
The floor plan of the existing building was given to us at the beginning of the project. I loved the space available, however i wanted to add more. the natural light coming in through the existing windows were astounding. I wanted to add 1 big window with added square meter on to the structure of this building.
Exterior facade
first floor plan structure
The first floor was designed to become a mezzanine for the kitchen/ prep area for the chefs in fine dining restaurant designed. This area was crucial to the atmosphere and feel of the proposed design. Diners and customers that watch or smell their food being prepared are more likely to feel involved in the dining experience.



Interior & Exterior Visuals


